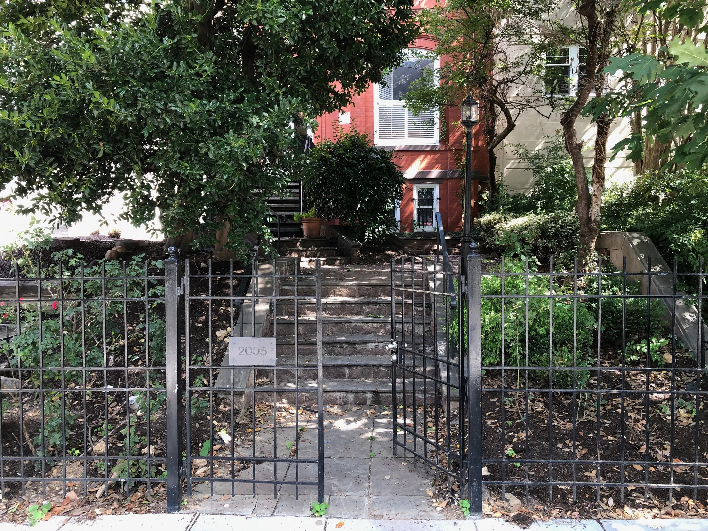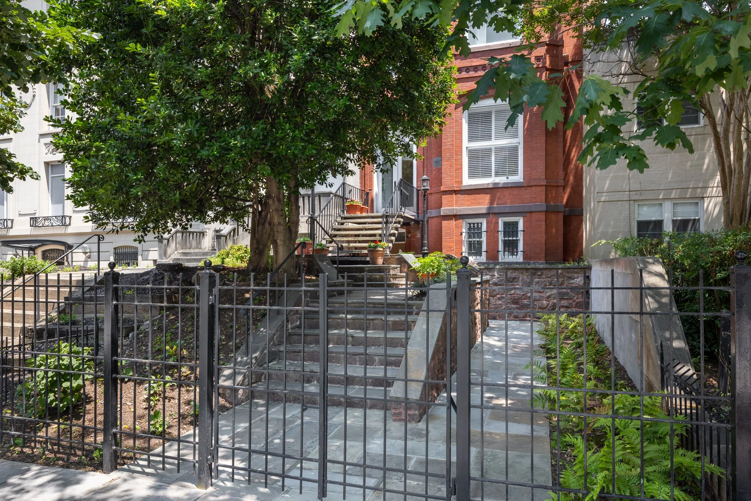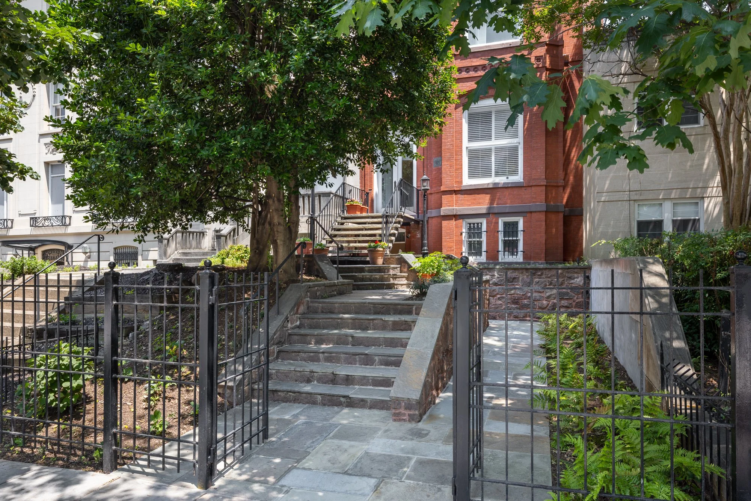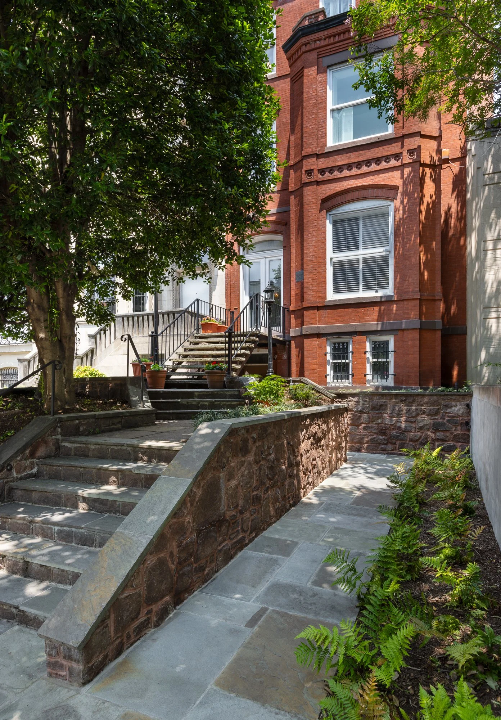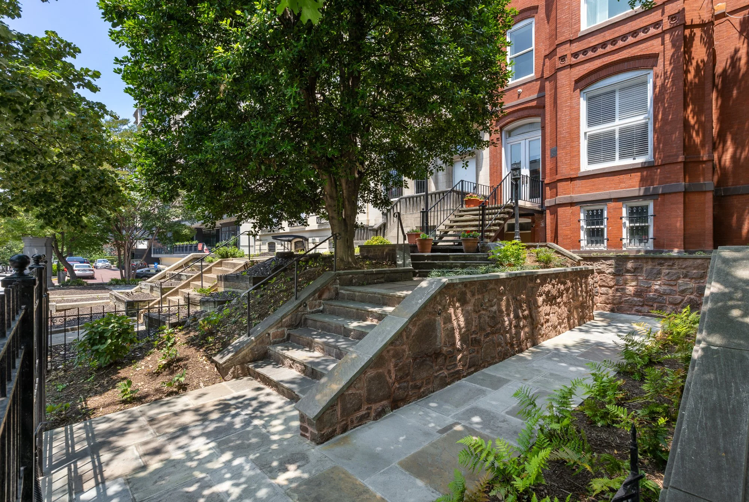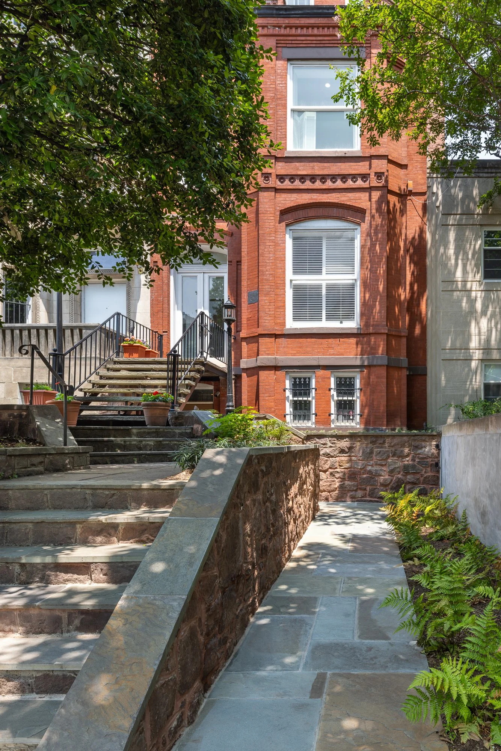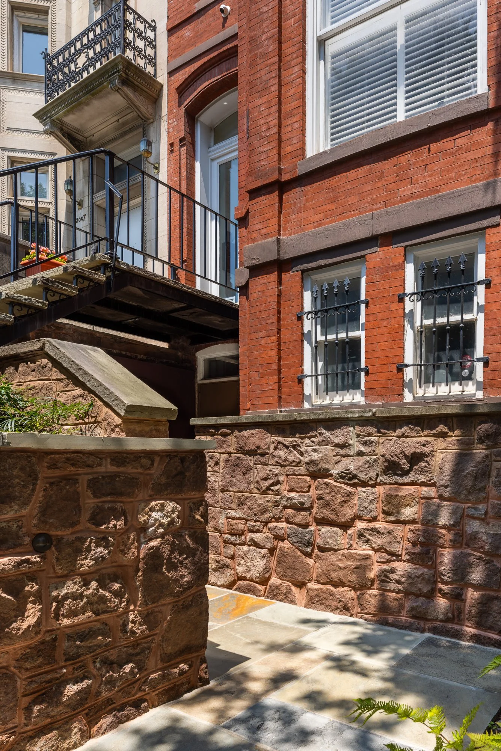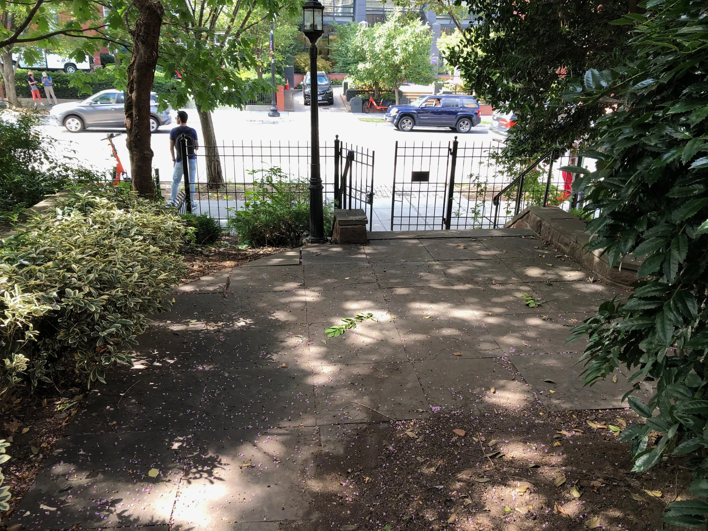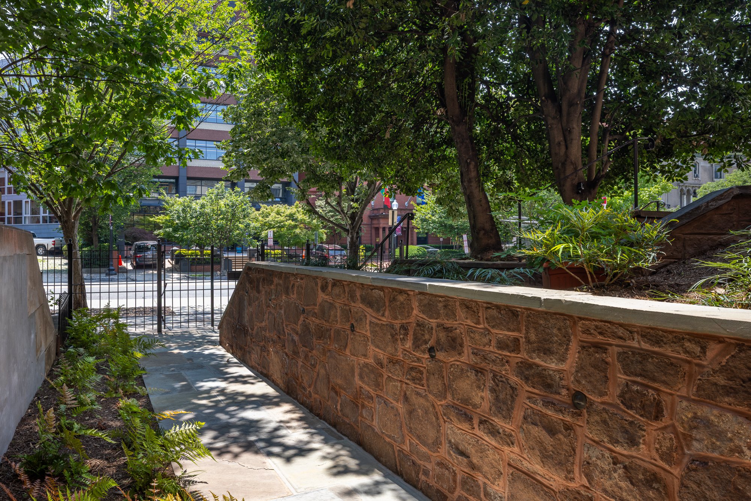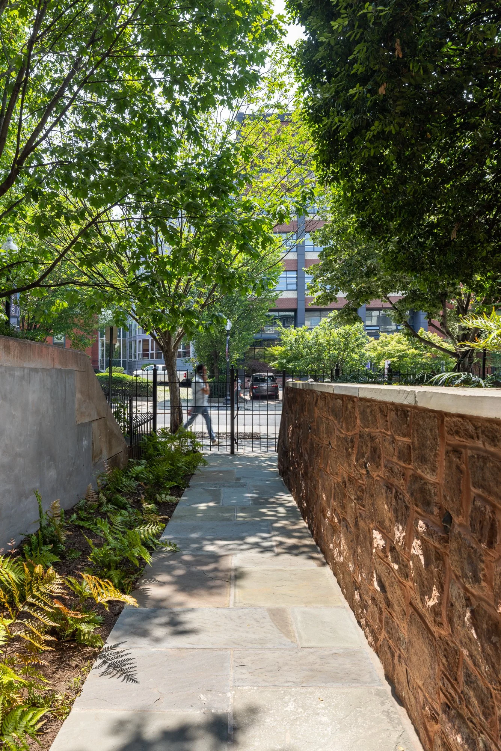/ COMMERCIAL
Historic Dupont Office
Our clients purchased a historic rowhouse in Dupont Circle for their office headquarters. While in an ideal location, the building lacked any accessibility features, making entry into the building and use of the space challenging for those with mobility issues. We conducted an accessibility study to determine building functions and evaluated a number of project schemes and budgets, ultimately working with the clients to create an accessible entrance in the front of the building to access the lower level. Navigating a historic district overlay, public space permits, and a bustling city street with no access for construction, the team created a seamless entry to the building where none existed before. An entry gate now leads to a new landing with equal balance given to the stairs and ramp. Matching stone walkways and retaining walls create a flat entrance to the lower level space while blending with the historic building materials. The new entrance activates the previously underutilized lower level while providing a seamless and bright entry to the building for occupants of all abilities.
CREDITS
Engineering Collaborator / CAS Engineering
Landscape Collaborator / Fine Earth Landscape
Photography / Kate Wichlinski Photography
BEFORE
AFTER
AFTER
AFTER
AFTER
AFTER
AFTER
BEFORE
AFTER
AFTER
BEFORE
AFTER
AFTER

